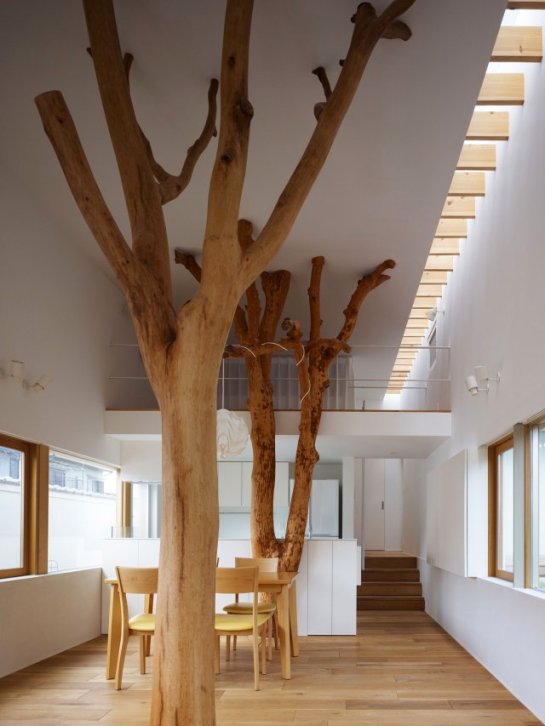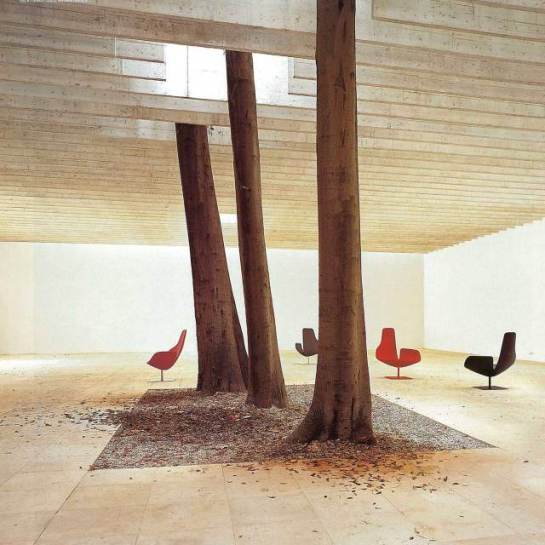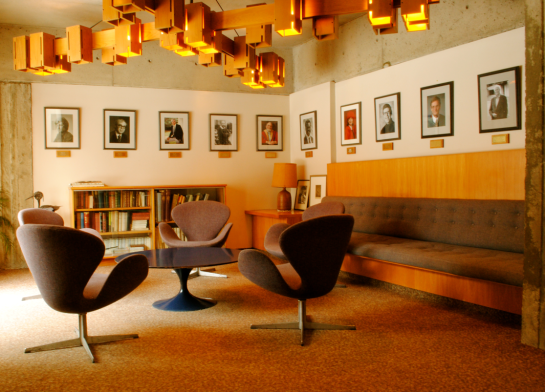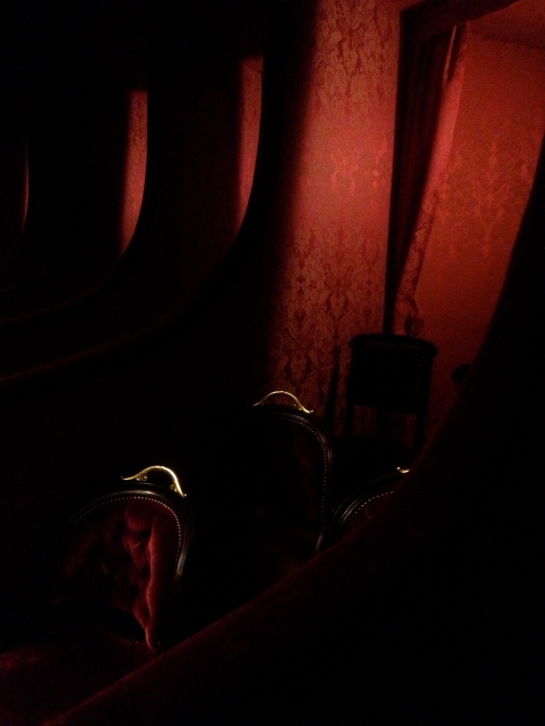 At our cottage, there was a hope and a dream to honour a canoe birch (paper white birch) by installing it within the interior. The tree was miraculously found by our contractors after a major wind storm up north and installed with branches and leaves intact. Which we loved, of course. even if it meant crawling through the branches as if we were living in a forest.
At our cottage, there was a hope and a dream to honour a canoe birch (paper white birch) by installing it within the interior. The tree was miraculously found by our contractors after a major wind storm up north and installed with branches and leaves intact. Which we loved, of course. even if it meant crawling through the branches as if we were living in a forest.

The tree functions as a structural column, strong enough to handle a spontaneous climber.
For any custom built-ins or shelving we’re using Baltic birch ply. It’s light and creamy next to the golden cedar interior of the original 1960s cottage. Our coffee bar, pictured here, just getting set up now with Danish teak chest from Kensington Market, yellow Italian espresso maker from my friend, Ginetta, and pastel-coloured melamine dishes.
It seems that trees are coming inside more often these days. For a main lobby space at Quality Hotel Expo, Norway, by Haptic Architects, planted trees are set among long communal tables and iconic modern chairs – a dramatic set piece that looks as fantastic inside as it could in a forested park. (Photo Trine Thorsen)
 Garden Tree House by Hironaka Ogawa & Associates. For this project the Azelkova tree and a Camphor tree from the site were carefully cut then smoked and dried for two weeks to reduce the water content. They were then reinstalled within the house to serve as main structural elements and central memory totems. (Photo Daici Ano)
Garden Tree House by Hironaka Ogawa & Associates. For this project the Azelkova tree and a Camphor tree from the site were carefully cut then smoked and dried for two weeks to reduce the water content. They were then reinstalled within the house to serve as main structural elements and central memory totems. (Photo Daici Ano)

The great Norwegian modernist Sverre Fehn (1924 – 2009) might have been among the first to honour living trees within architecture with this unforgettable gesture at the Venice Biennale’s Nordic Pavillion. There’s no way to dispute the power of nature here.


























































